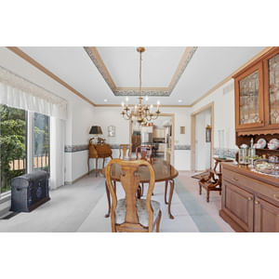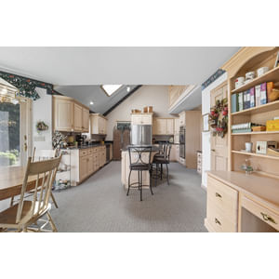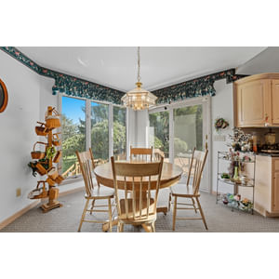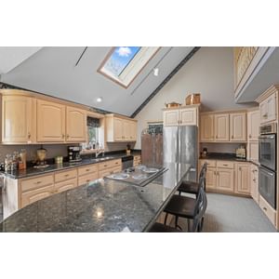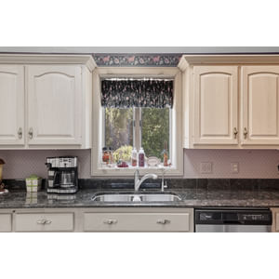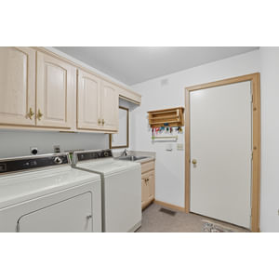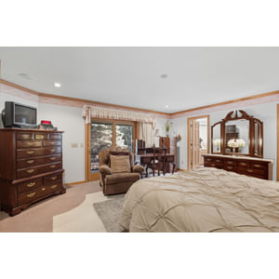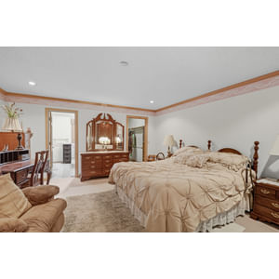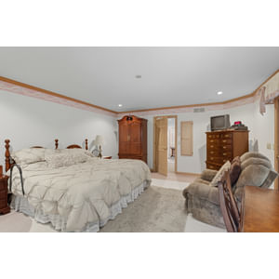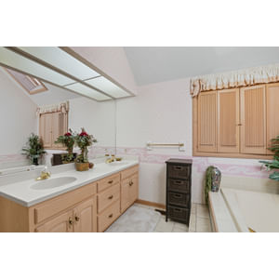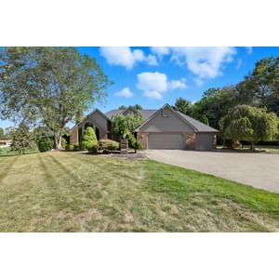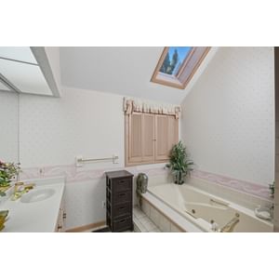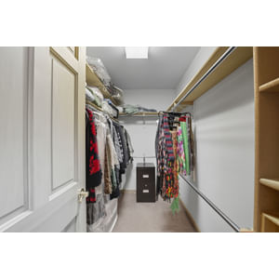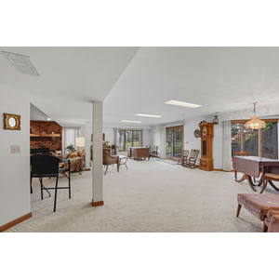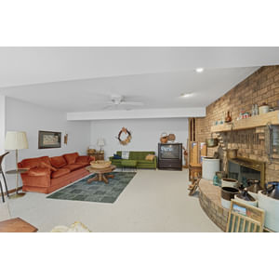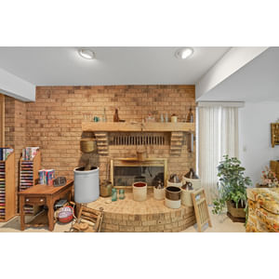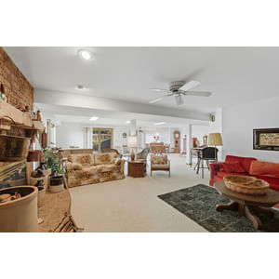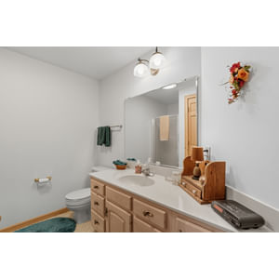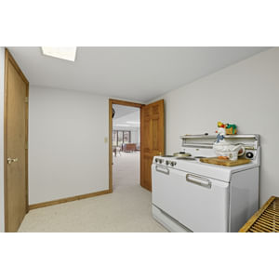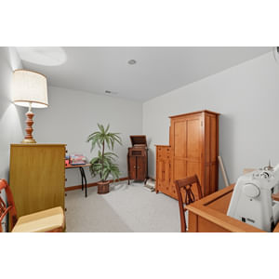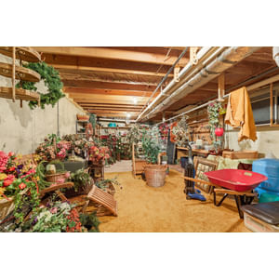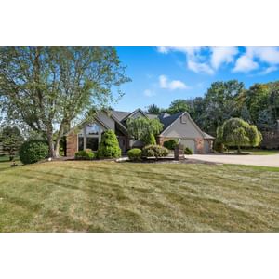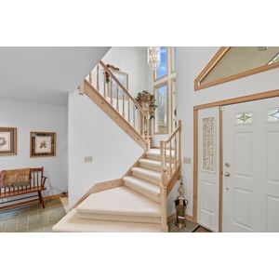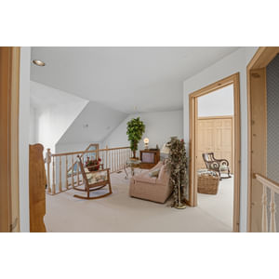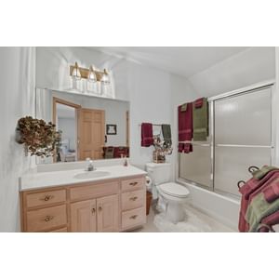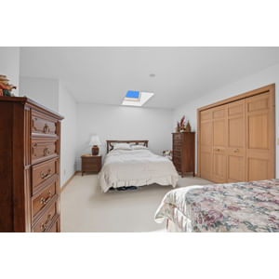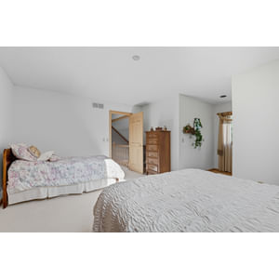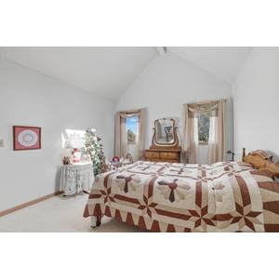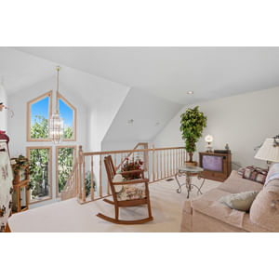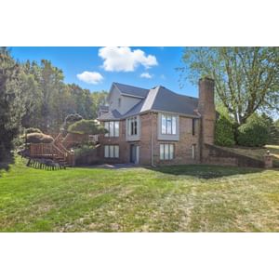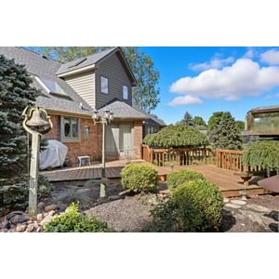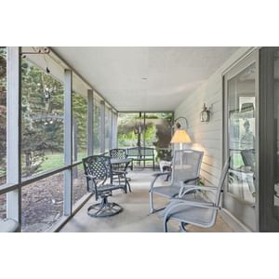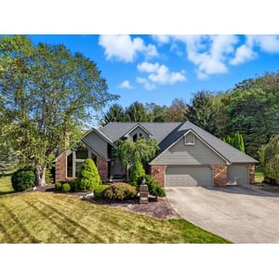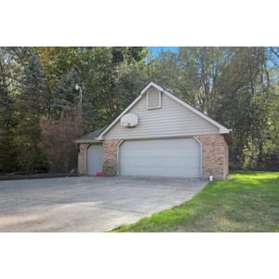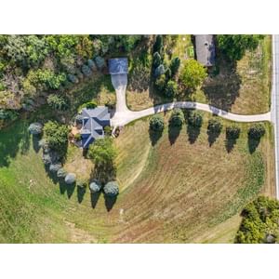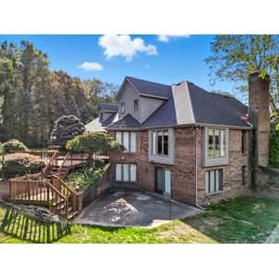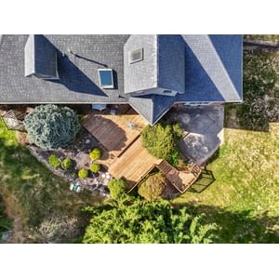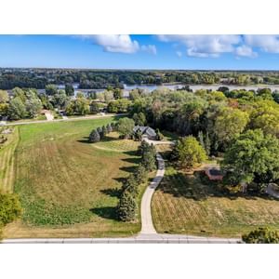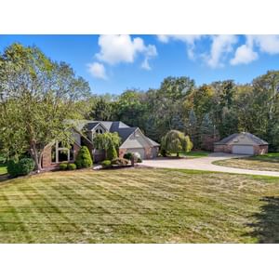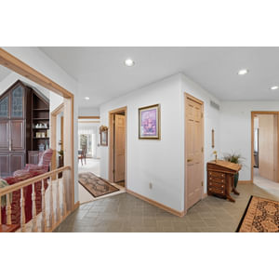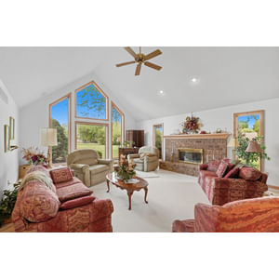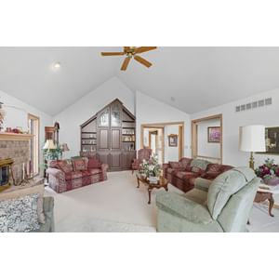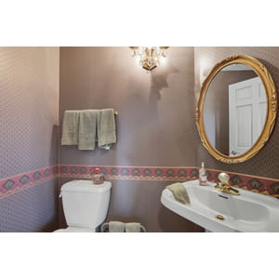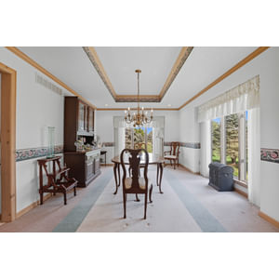REAL ESTATE AUCTION - 6+/- ACRES OFFERED IN 3 TRACTS IN ALLEN COUNTY, INDIANA
13234 Leo Rd, Leo, IN 46765
Wed, Nov 12, 6:00 PM EASTERN
Quality Custom Built Home * Potential Leo-Cedarville Home Site * 6 City Lots

Jerry Ehle
Phone: 260 410-1996
Email: [javascript protected email address]

Jared Sipe
Phone: 260-750-1553
Email: [javascript protected email address]

REAL ESTATE AUCTION - 6+/- ACRES OFFERED IN 3 TRACTS IN ALLEN COUNTY, INDIANA
13234 Leo Rd, Leo, IN 46765 - Allen County, Indiana
Owner: Joanne Lederman Estate, Dennis Sutton, Attorney - Personal Representative, Mike Lederman
Wed, Nov 12, 6:00 PM EASTERN
• QUALITY CUSTOM BUILT HOME • POTENTIAL LEO-CEDARVILLE HOME SITES • 6 CITY LOTS
OPEN HOUSE/INSPECTION DATES
Sunday October 19, 2025 from 2-4pm
Saturday October 25, 2025 from 10am-1pm
Or call Jared Sipe for private showing, 260-750-1553
PROPERTY LOCATION
13234 Leo Rd, Leo, IN 46765
AUCTION LOCATION
13234 Leo Rd, Leo, IN 46765
PROPERTY DESCRIPTION
Custom built home on 6+/- acres with potential building sites in the Leo-Cedarville area.
TRACT DESCRIPTIONS
Tract 1: 3± ac Welcome Home! This beautiful, well-maintained home offers comfort, elegance, and space in every direction. From the dramatic living room with soaring cathedral ceilings to the peaceful main-floor primary suite, every detail has been thoughtfully designed for style and Functionality.
MAIN LEVEL
Living Room- 17 x 23: A stunning space filled with natural light from floor-to-ceiling cathedral windows. The gas-log brick fireplace creates a warm focal point, flanked by side windows and complemented by a ceiling fan, plush carpet, and a large built-in entertainment center/bookcase - perfect for cozy evenings or entertaining guests.
Foyer: Step through the beautifully tiled foyer with a convenient coat closet. From here, move easily into the living room, head upstairs, or continue through to the kitchen - the home's welcoming layout makes it easy to flow from one space to another.
Formal Dining Room - 12 x 18: Ideal for hosting family dinners or holidays, this elegant room features a trayed ceiling, formal chandelier with recessed lighting, and Anderson crank-out windows overlooking the landscaped back and side yards. Enjoy an abundance of natural daylight throughout.
Kitchen - 14 x 12: A cook's delight! The spacious kitchen includes a large 8' breakfast bar with seating for four, granite countertops, and beautiful blonde Dutch Made cabinetry. Stainless GE double ovens, Whirlpool refrigerator/freezer (1-2 years old), Whirlpool dishwasher, and 4-burner electric cooktop make this kitchen both stylish and functional. Additional highlights include a daylight window, built-in desk/bookcase, and a large walk-in pantry.
Breakfast Area - 15 x 11: Bright and inviting with Anderson crank-out windows and a sliding glass door leading to the back deck - a wonderful spot for morning coffee or casual meals.
Laundry Room - 7 x 7: Conveniently located off the garage, complete with a sink, cabinetry, and room for organization.
Primary Bedroom - 17 x 15: Your private retreat on the main floor! Features include carpet, recessed lighting, a sliding door to a covered patio, and a spacious walk-in closet. The en-suite bath offers a jetted garden tub, walk-in shower, double vanity, and skylight for natural light.
UPPER LEVEL
Upper Level: An extra-wide staircase leads to a bright open Loft (16 x 8) overlooking the kitchen - a great reading nook or flex space. Also includes a full bath with tub/shower combo and single vanity.
Bedroom 2 - 11 x 14: Cathedral ceiling, skylight, carpet, double-door closet, and Anderson crank-out windows - bright and cheerful.
Bedroom 3 - 16 x 12: Spacious with carpet, skylight, bump-out Anderson window, and double-door closet.
LOWER LEVELThe finished basement is designed for entertainment and versatility! Enjoy an L-shaped family area (16 x 15) with a cozy wood-burning fireplace and walk-out access to a large (18 x 32) lower patio - ideal for gatherings and game nights. Mechanical highlights include a Bryant Plus 90+ high-efficiency furnace and AC (installed 2007), gas water heater, and Aqua Systems water conditioning system.
Full bath with shower and linen closet
Bonus kitchenette/bar area (11 x 7)
Additional flex room/office/sewing area (9 x 11)
Large utility/storage area (28 x 15) with built-in shelving.
EXTERIOR
Attached 3-Car Garage - 35 x 23: Built-in cabinets, small workbench, utility sink, outside service door, and attic storage - perfect for projects and organization.
Detached 3-Car Garage: Fully insulated and chipboard-finished with built-in cabinetry and attic storage above.
Exterior Highlights: Attractive brick and wood exterior surrounded by mature pines. Outdoor living spaces include a lower patio, upper wood deck, and a 28' x 8' covered screened porch - offering peaceful views and plenty of space to relax and entertain.
Additional features include a 4" well and a new roof installed in 2014.
Tract 2: 1.6± ac Potential Building Site(s)!! This tract off ers over 300 feet of road frontage along Cherry Street and runs back approximately 175 feet in depth. Great investment property in the town of Leo- Cedarville! Combine with the Tract 1 home for a spacious nearly 5 acres setting!!
Tract 3: 1.2± ac (6) SIX CITY LOTS of Approximately 0.22 ACRE Each, comprising nearly 1.2 acres total. The lots have nearly 140 feet of access off Cherry Street and has the potential extension of Walnut Street in between the two west and 4 east lots. All six lots will be offered as one complete tract.
Terms & Conditions:
PROCEDURE: The property will be offered in 3 tracts, any combination of tracts, and as a total unit. There will be open bidding on all tracts and combinations during the auction as determined by the Auctioneer. Bids on tracts, tract combinations and the total property may compete.
DOWN PAYMENT: TRACT 1 - $5,000 down payment on the day of auction with the balance in cash at closing. The down payment may be made in the form of cash, cashier's check, personal check or corporate check. Your bidding is not conditional upon financing, so be sure you have arranged financing, if needed, and are capable of paying cash at closing.
ACCEPTANCE OF BID PRICES: All successful bidders will be required to enter into purchase agreements at the auction site immediately following the close of the auction. Seller reserves the right to reject any and all bids.
EVIDENCE OF TITLE: Seller shall provide an owner's title insurance policy in the amount of the purchase price.
DEED: Seller shall provide a Personal Representative's Deed(s).
CLOSING: The balance of the purchase price is due at closing, which will take place on or before December 12, 2025. Costs for an insured closing shall be shared 50:50 between Buyer(s) and Seller.
POSSESSION: Possession on day of closing, immediately following the closing.
REAL ESTATE TAXES: The Seller to pay all of 2025 taxes due in 2026. Buyer to pay all taxes thereafter.
DITCH ASSESSMENTS: Buyer shall pay all ditch assessments due after closing.
ACREAGE: All tract acreage, dimensions and proposed boundaries are approximate and have been estimated based on current legal descriptions and/or aerial photos.
SURVEY: A new perimeter survey shall be prepared on the entirety prior to the auction. The Seller shall also provide a new survey where the tract divisions in this auction create new boundaries. Seller and successful bidder shall each pay half (50:50) of the cost of the survey. The type of survey performed shall be at the Seller's option and sufficient for providing title insurance. Combination purchase will receive a perimeter survey only.
TRACT MAP and ACRES: Pre-auction tract maps and acre estimates are approximations provided for identification and illustration purposes only. They are not provided for as survey products and are not intended to depict or establish authoritative boundaries or locations.
EASEMENTS: All real estate is being sold subject to any existing recorded easements. Existing recorded leases, if any will be assigned to the Buyer.
AGENCY: Schrader Real Estate & Auction of Fort Wayne, LLC and its representatives are exclusive agents of the Seller.
DISCLAIMER AND ABSENCE OF WARRANTIES: All information contained in this brochure and all related materials are subject to the terms and conditions outlined in the Purchase Agreement. The property is being sold on "AS IS, WHERE IS" basis, and no warranty or representation, either express, or implied, concerning the property is made by the Seller or the Auction Company. All sketches and dimensions in the brochure are approximate. Each potential bidder is responsible for conduct of his or her own independent inspections, investigations, inquiries, and due diligence concerning the property. The information contained in the brochure is subject to verification by all parties relying on it. The Seller or the Auction Company assumes no liability for its accuracy, errors, or omissions. Conduct of the auction and increments of bidding are at the discretion of the Auctioneer. The Seller and Selling Agents reserve the right to preclude any person from bidding if there is any question as to the person's credentials, fitness, etc. All decisions of the Auctioneer are final.
ANY ANNOUNCEMENTS MADE THE DAY OF THE SALE TAKE PRECEDENCE OVER PRINTED MATERIAL OR ANY OTHER ORAL STATEMENTS.

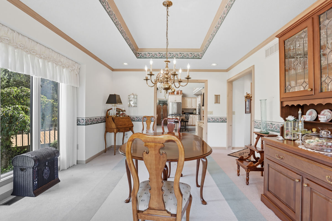
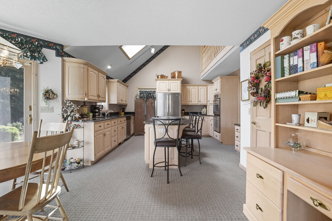
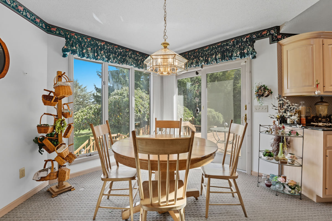
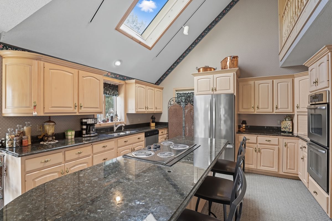
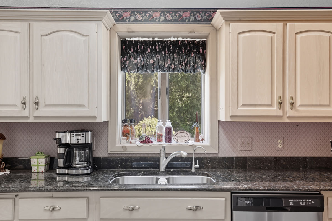
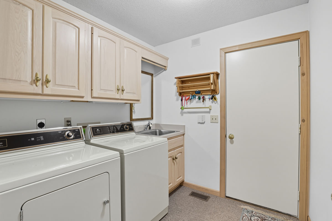
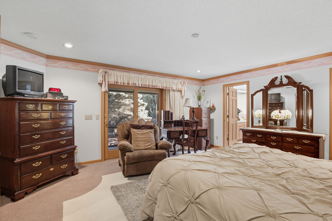
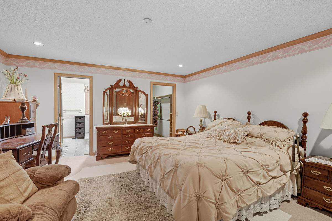
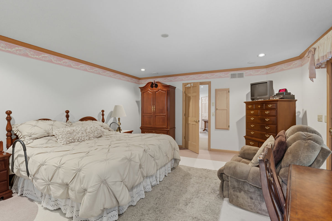
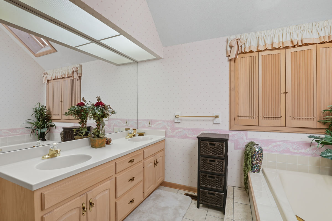
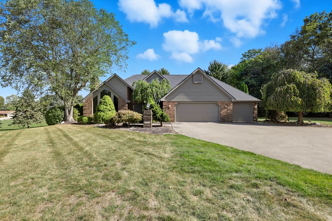
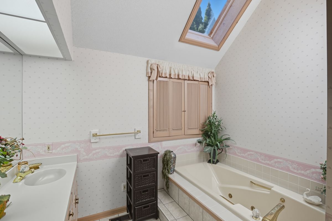
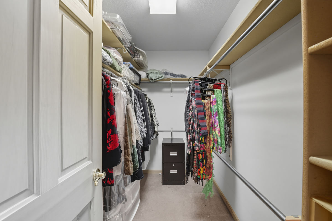
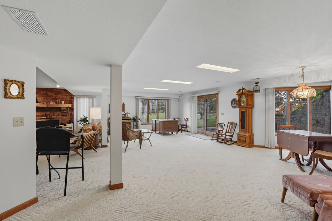
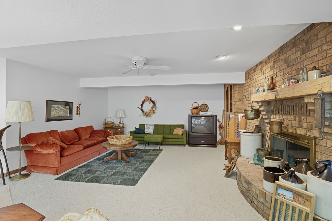
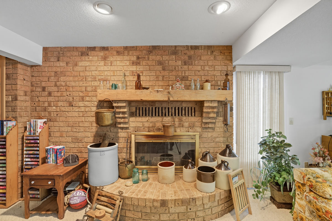
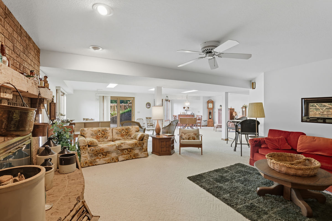
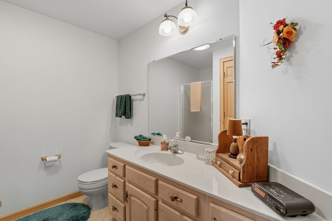
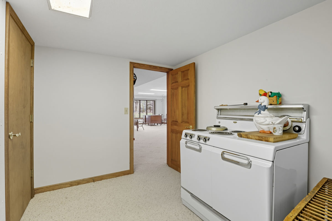
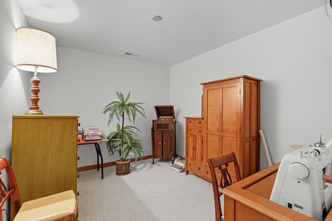
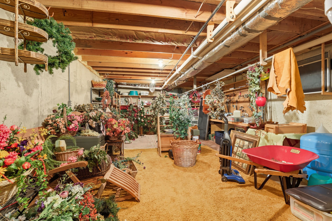
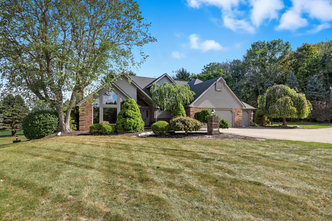
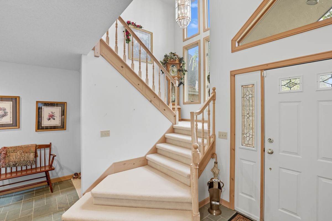
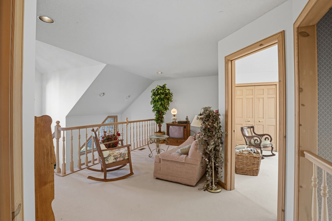
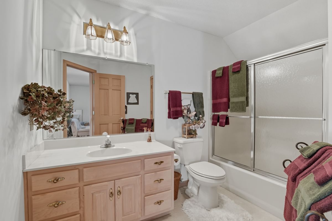
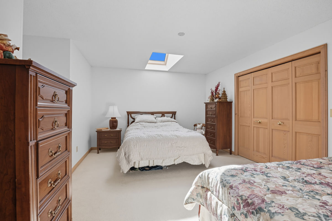
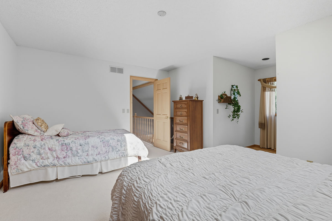
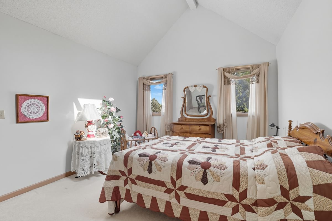
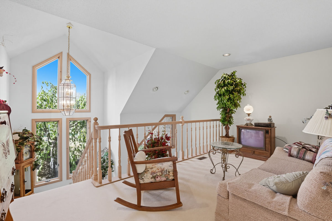
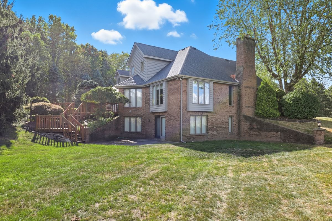
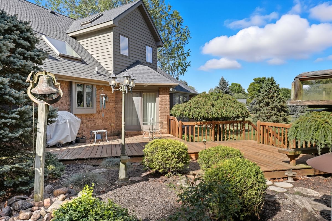
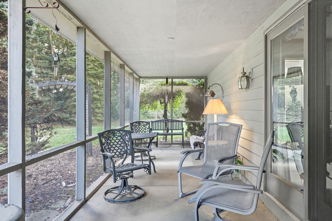
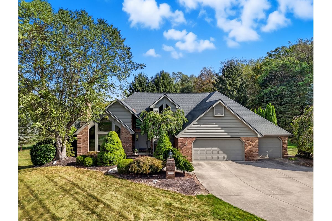
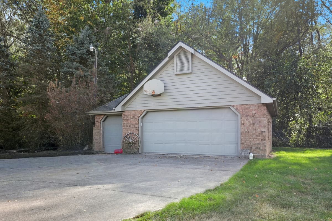
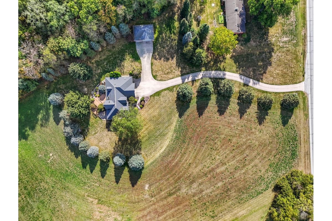
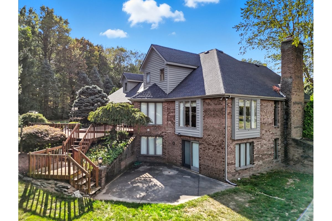
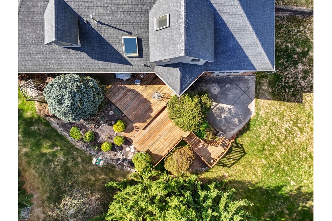
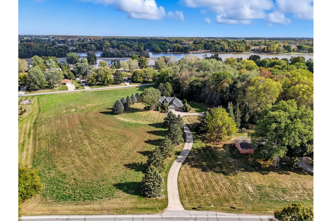
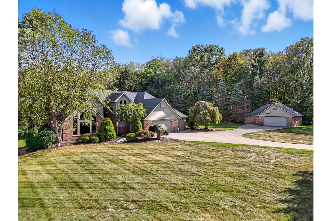
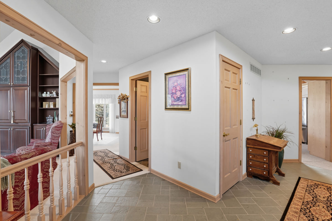
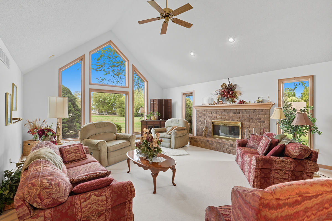
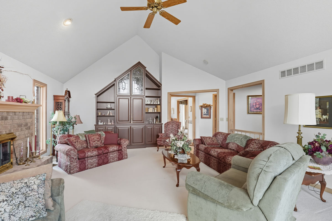
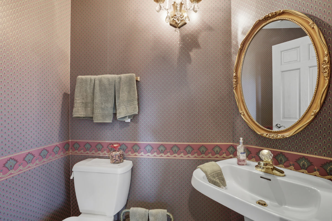
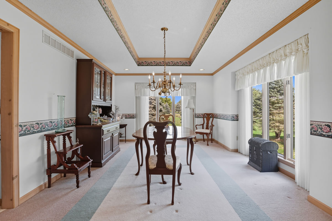






















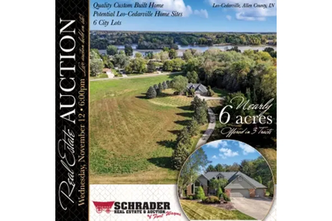
 lederman-auction-brochure
lederman-auction-brochure 